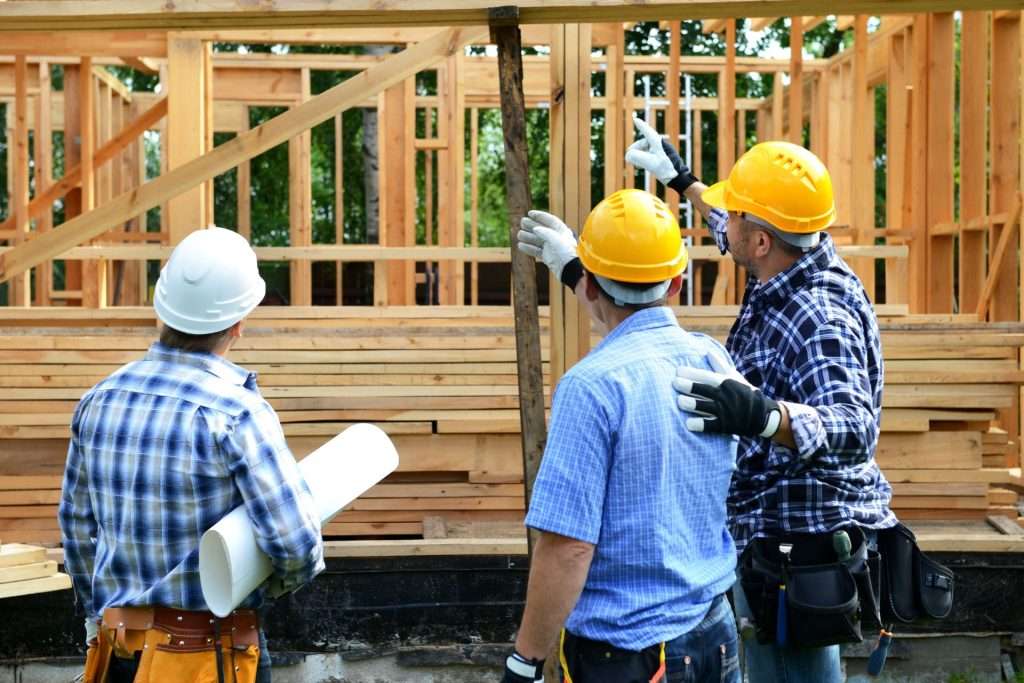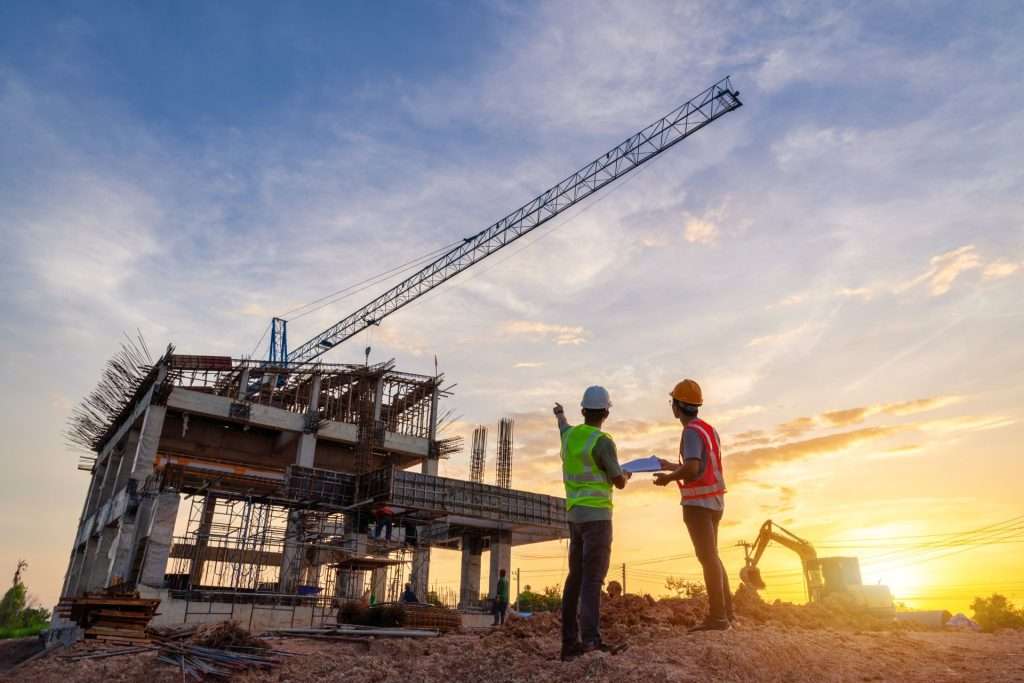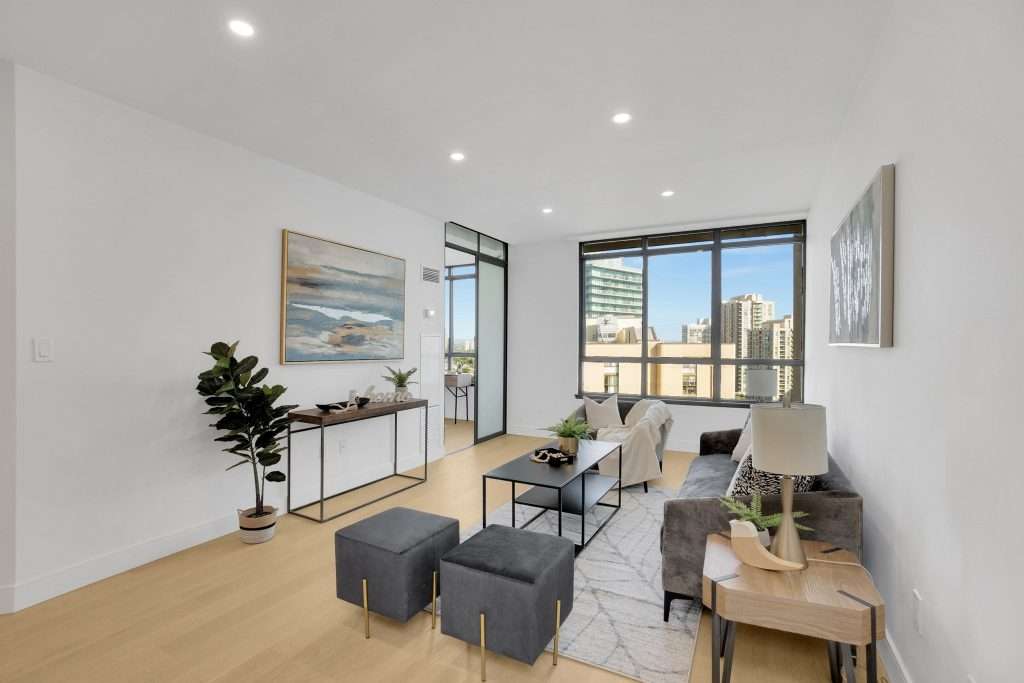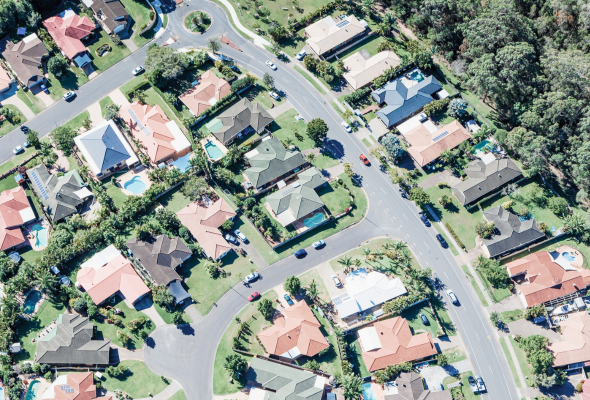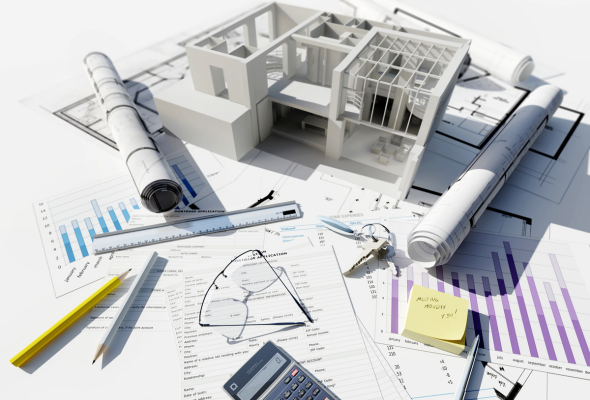Custom Home Project 4
Project Details
Design & Engineering
DVM Décor & DVM Engineering
Construction
R&R
Completion Date
2024
Size
2300 sq.ft.
The semi-detached home, previously damaged by fire, underwent new super structure construction, incorporating identical materials to its neighboring property for a cohesive aesthetic.
Project Highlights:
New Build: As a new build, the client realized their dream layout, with the main floor designated for rental occupancy and the second floor designed for the owners, emphasizing spaciousness.
Design Feature: Utilizing the same materials as the neighboring property ensured a consistent and harmonious appearance.
Engineering & Technology: To avoid compomising common load beariing wall between two semis a new parallel structural system was developed including required fire rated assembly.
Committee of Adjustment: A variance was sought to accommodate the height requirements dictated by the client’s needs, making it the first residence in the neighborhood to exceed typical height restrictions.

