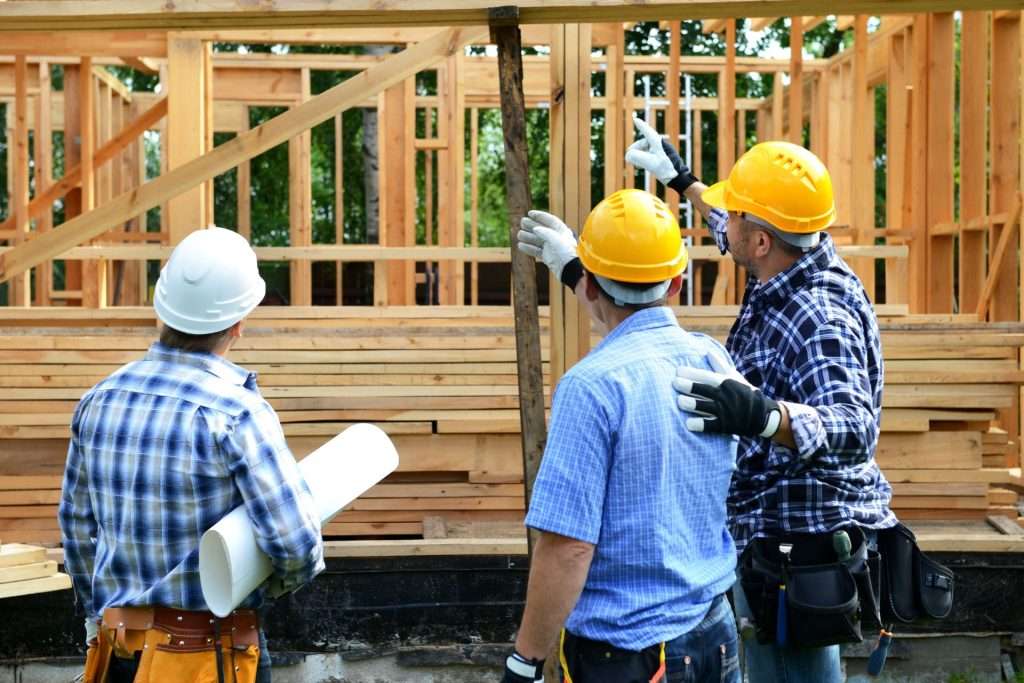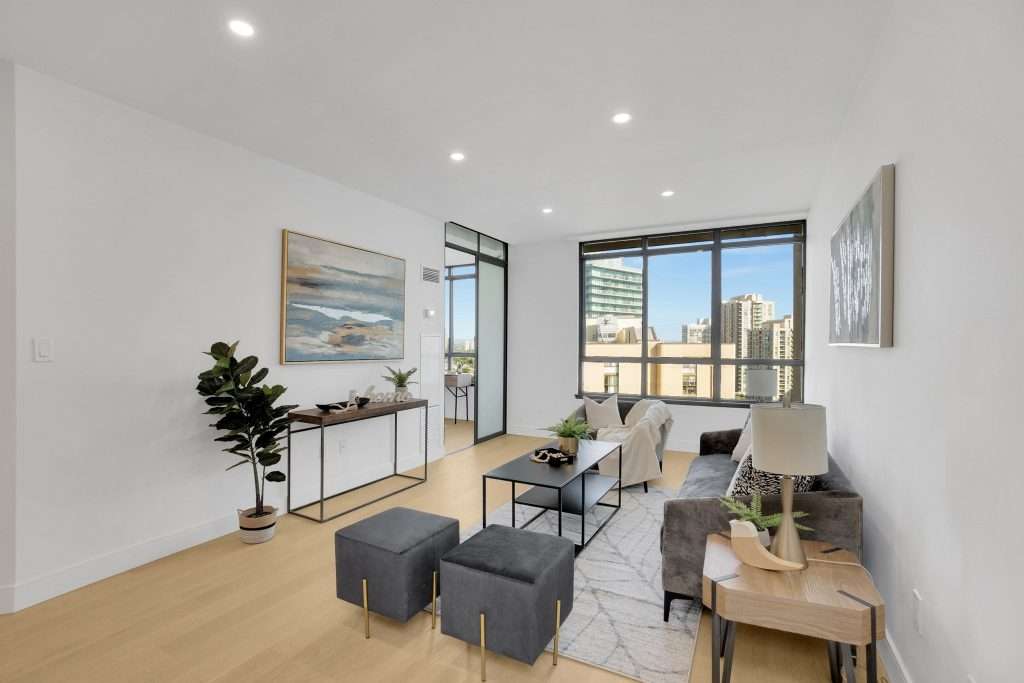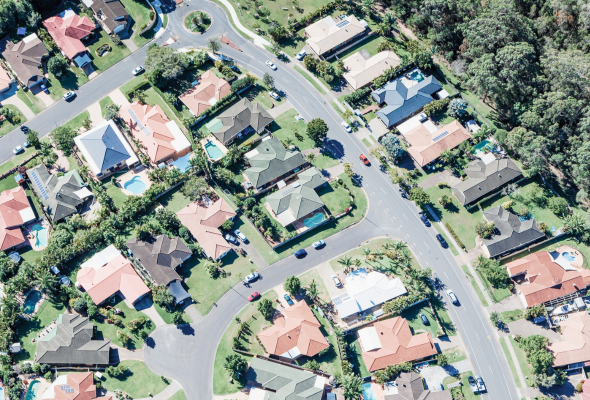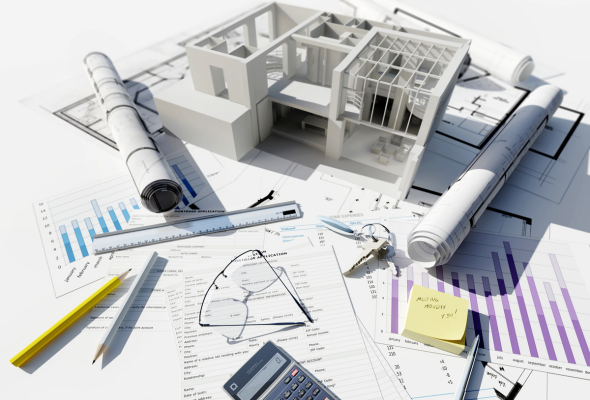Custom Home Project 3
Project Details
Design & Engineering
DVM Décor & DVM Engineering
Construction
DVM Development
Completion Date
In Progress
Existing Size
800 sq.ft.
Projected Size
2500 sq.ft.
A two-story, detached home will be constructed to accommodate a young family, with a basement intended for use as a secondary dwelling, necessitating the demolition of the existing home.
Project Highlights:
Planning: Despite challenged by the lot coverage, DVM efficiently planned the space to accommodate client’s requirement that accommodated party in the Kitchen, nook for a small office area and a large mud room per client’s choice.
Engineering & Technology: Sound engineering practices will ensure an energy-efficient and durable home.
Zoning & Permits: A minor variance is under process to seek necessary approvals for maximum lot coverage and height to achieve dream home.






