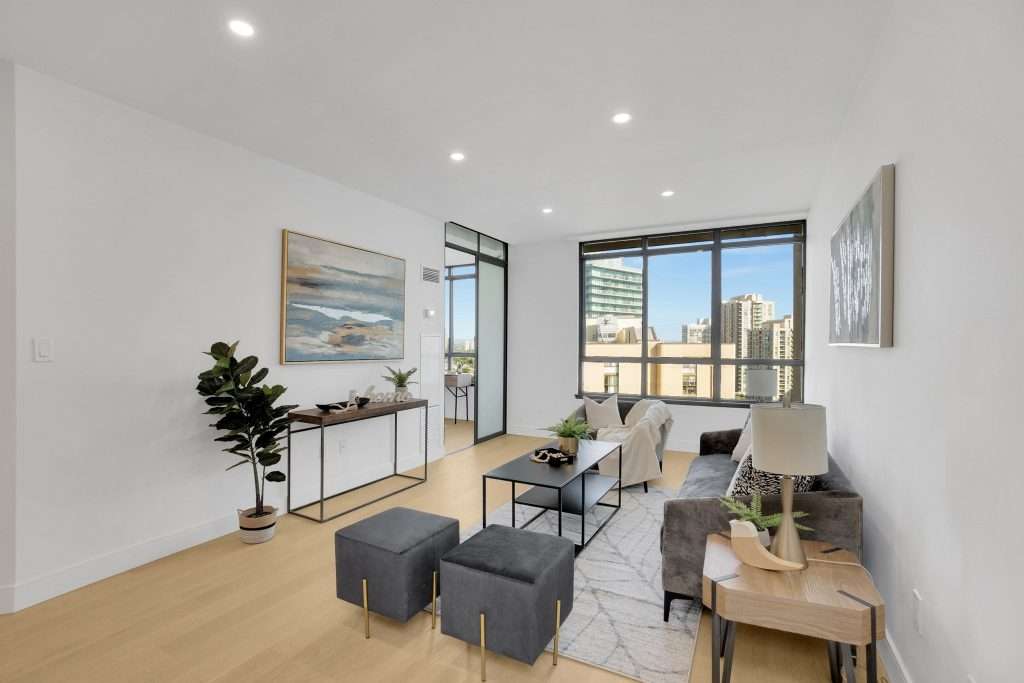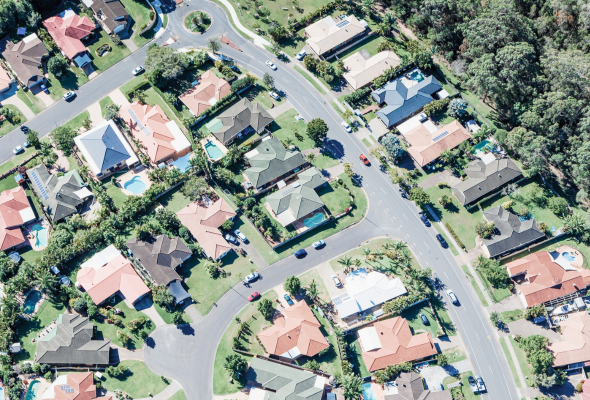Custom Home Project 2
Project Details
Design & Engineering
DVM Décor & DVM Engineering
Construction
DVM Development
Completion Date
In Progress
Existing Size
1000 sq.ft.
Projected Size
8000 - 9000 sq.ft.
Designing is underway for a luxurious two-story custom home with a finished walkout basement, tailored for a family. The existing detached house is slated for demolition to accommodate this project.
The goal is to deliver a meticulously designed and luxurious home that caters to the needs and desires of the family, both indoors and outdoors.
Project Highlights:
Interior: The planning focuses on visually connecting interior spaces with the lush green ravine backyard through an open concept layout with large windows.
Amenities: include a 3-car garage, furnished walk-out basement with a home theater, gym, office, lounge area, gaming area. Other amenities include coffee-wine space, kitchen with a spice kitchen, double-height entrance, and walk-in closets in all bedrooms.
Ceiling heights will exceed typical standards, reaching 11 feet, enhancing spaciousness and airiness.
Outdoor Features: The property will feature decks, terrace balconies, and a lush backyard with green landscaping and a barbecue area, enriching the outdoor living experience.
Approvals: To achieve clinet’s vision, DVM sought various approvals from conservation authorities, city official, planning department, Niagara Escarpment Commission






