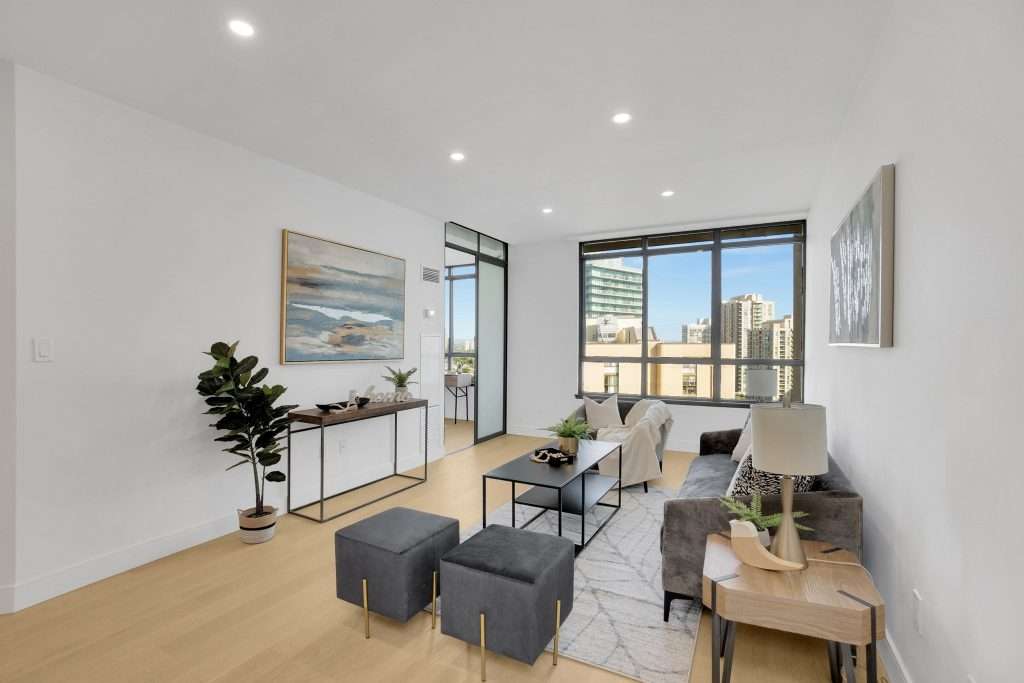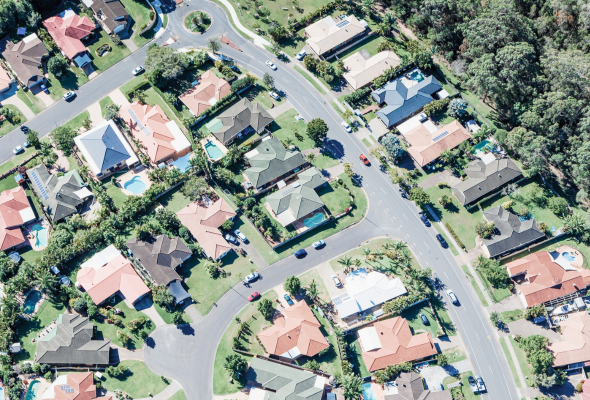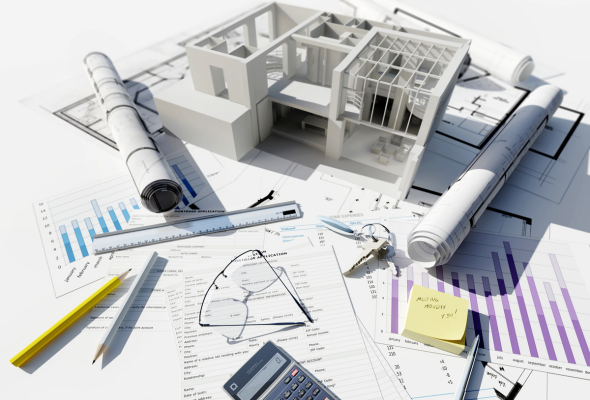Custom Home Project 1
Project Details
Design & Engineering
DVM Décor & DVM Engineering
Construction
DVM Development
Completion Date
2004
Existing Size
1100 sq.ft.
Projected Size
3200 sq.ft.
Projected Size
3200 sq.ft.
A dated bungalow was demolished on a spacious corner lot to make room for the new house that has been thoughtfully designed for clients needs.
Project Highlights:
Home Design: The new Home Design was carefully executed keeping The corner lot feature in mind while keeping client needs in mind.
New Build: as a new build, client were able to achieve their dream layout including large kitchen and living areas with open concept.
Design Feature: Two large double height windows in the family room area brings lots of light and makes the family room the focal point of the house.
Engineering & Technology: Application of correct engineering practises will build an energy efficient home that stands the test of time.
Committee of Adjustment: A minor variance was sought to permit efficient use of the corner lot and expand the ground coverage and height of the house.






