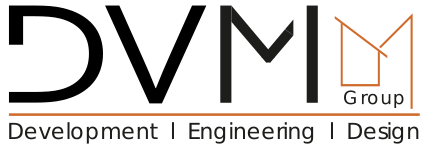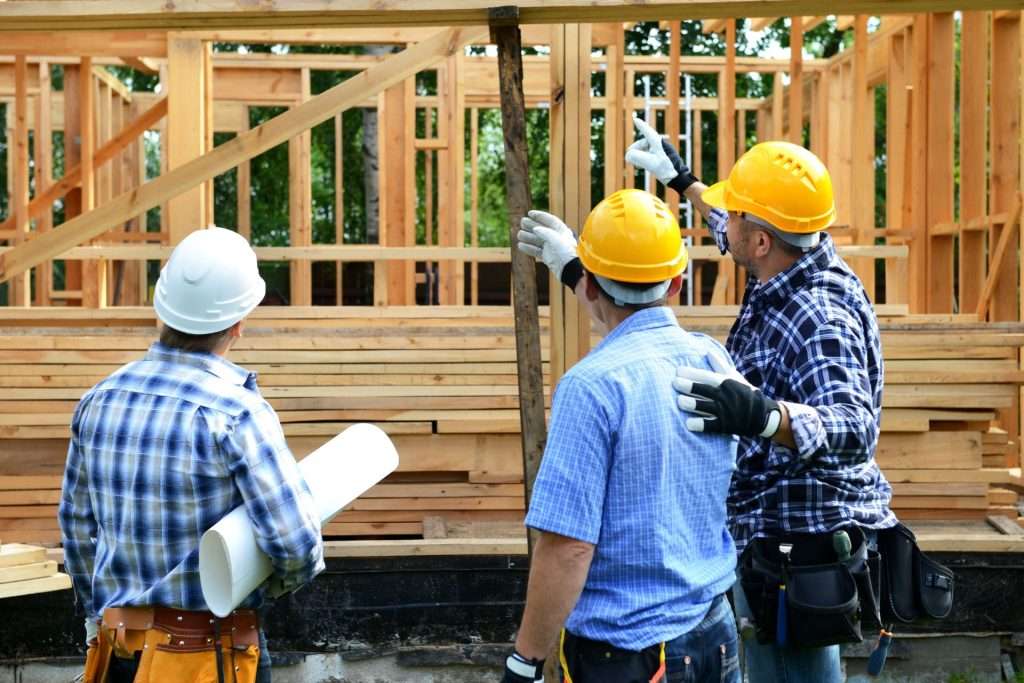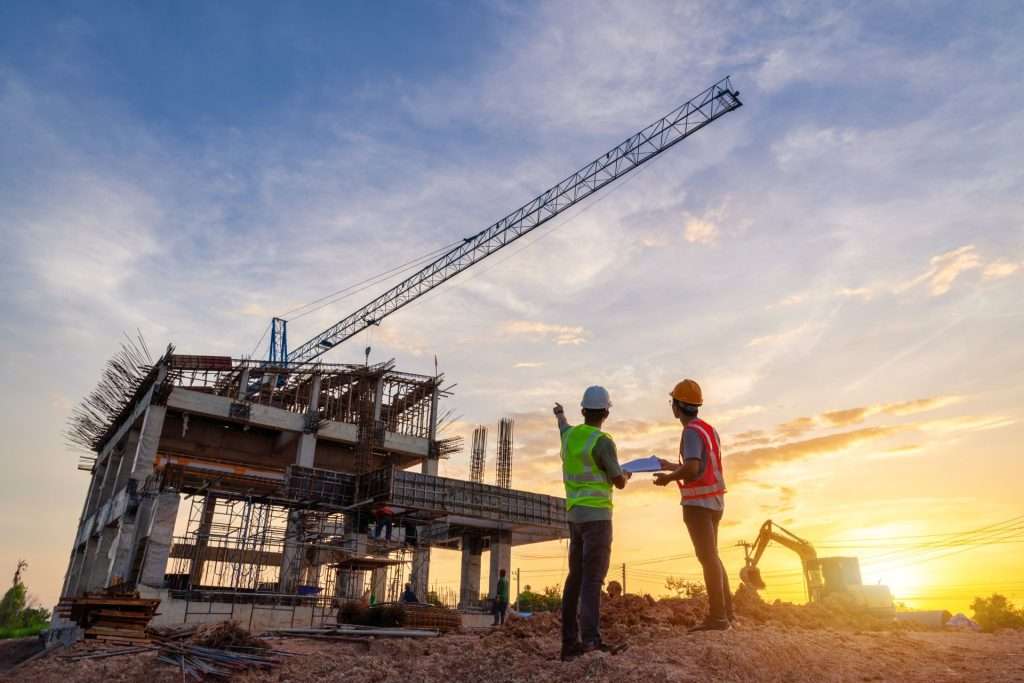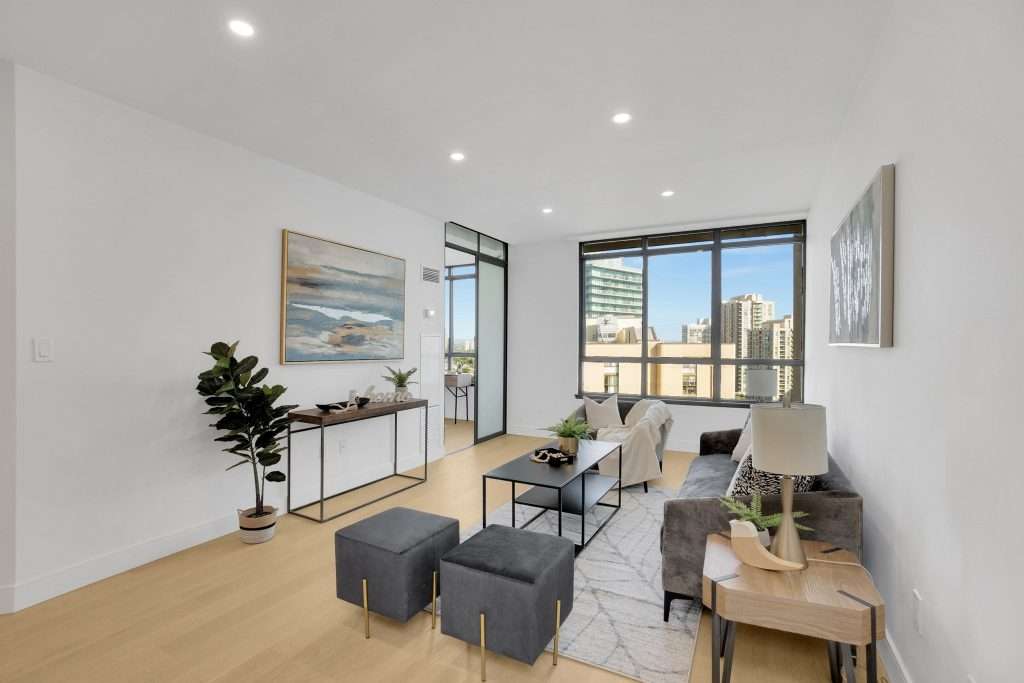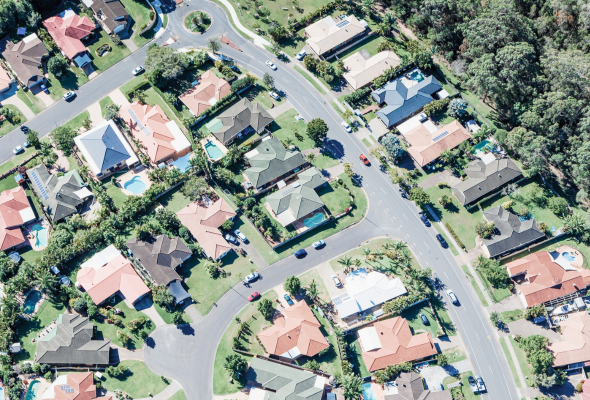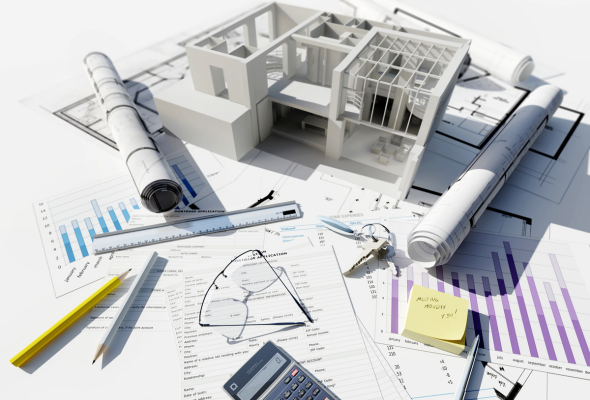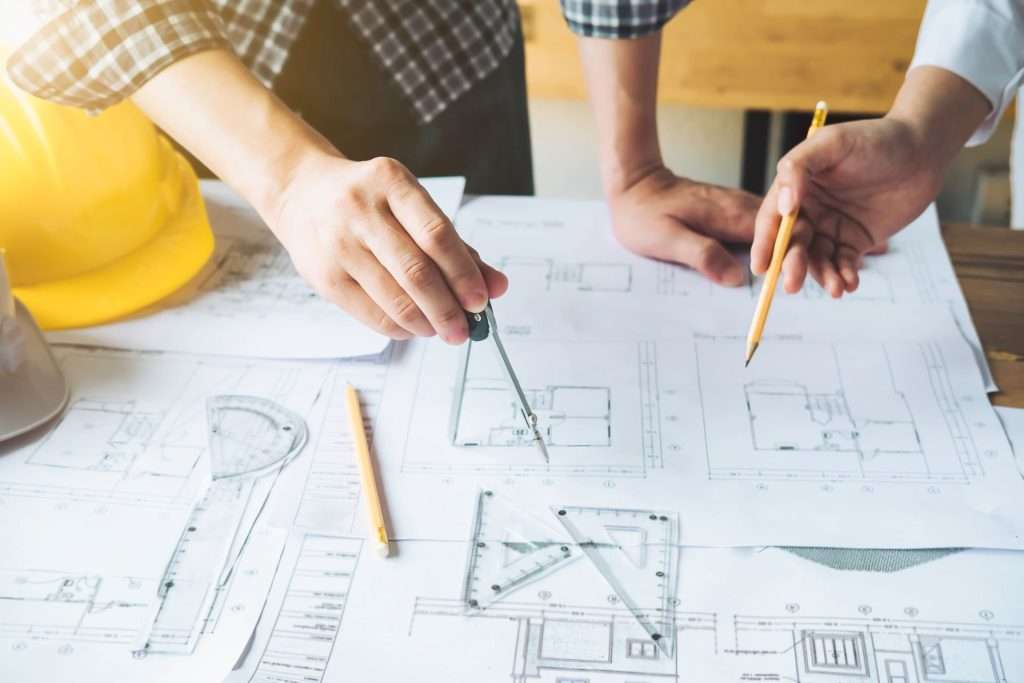Community Hall
Project Details
Design & Engineering
DVM Décor & DVM Engineering
Construction
DVM Development
Completion Date
In Progress
Size
3400 sq.ft.
The existing accessory structure will undergo demolition and reconstruction to expand its storage capacity. This project emphasizes the enhancement of storage capabilities while ensuring a modern and functional design.
Project Highlights:
Reconstruction: Enhancing the current dated building’s capacity to meet increased demand. As a new build, client will be able to achieve a great space that would be modern, functional and energy
Exterior design: featuring A sleek finishes for A minimalist aesthetic.
Interior Layout: Optimizing the interior layout for efficiency, with a room height of 12 feet. Wide doors on all four sides will facilitate easy access, while windows on opposite walls promote cross ventilation and natural light
